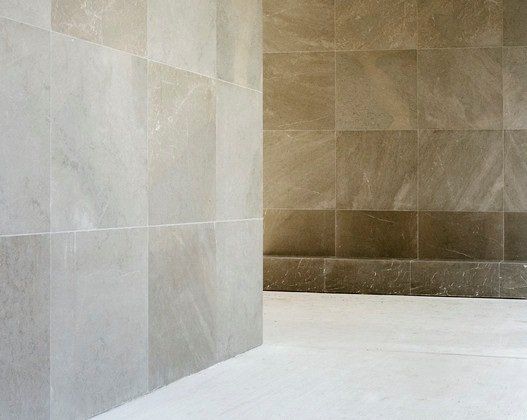Architect: MVRVD
Valley Amsterdam
We deliver and assemble the natural stone to Valley Amsterdam

START
Over the past twenty years, the Zuidas Amsterdam has developed into the most important international business center in the Netherlands, as a result of which the focus on residential interests has decreased. Valley is part of the city's ambition to correct this by transforming the area into a more livable and complete urban district.
Valley is a multifunctional building that will be realized with a mixed program of offices, homes and facilities with a total floor area between 50,000 m² and 75,000 m². The building consists of 196 apartments, 7 floors of offices, a three-storey underground car park with 375 parking spaces and various shopping and cultural facilities.
The internationally renowned landscape architect Piet Oudolf designed the entire vegetation of Valley with an emphasis on a green appearance all year round. The publicly accessible terraced valley connects the three towers.
Publicly accessible from the ground floor via the two large staircases is the Grotto. Also called "The Grotto". Entirely clad in natural stone, it is lit by two large skylights that double as ponds in the valley above. The Grotto serves as both a living room for Valley residents and a Grand Foyer for all other activities in the building. It creates a lively atmosphere all day long.
The International Architecture Awards, Chicago Athenaeum Museum of Architecture and Design, en The European Centre of Art, Architecture, Design and Urban Studies - Winner Valley, Amsterdam, NL
Related projects
-
Museum Palace Het Loo
Het Loo Palace Museum -
Supreme Court of the Netherlands
Supreme Court of the Netherlands -
Loenen National Field of Honor
Loenen National Field of Honor








